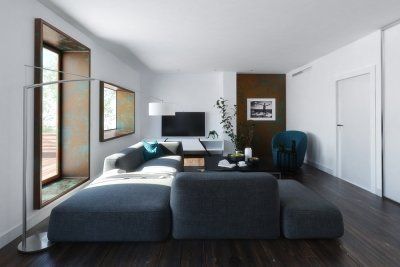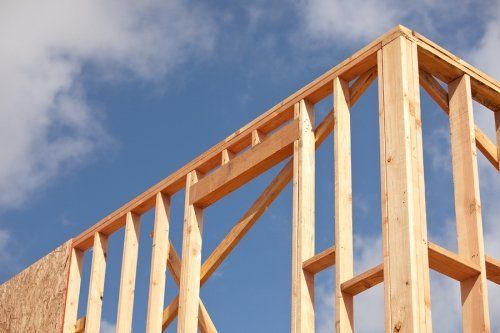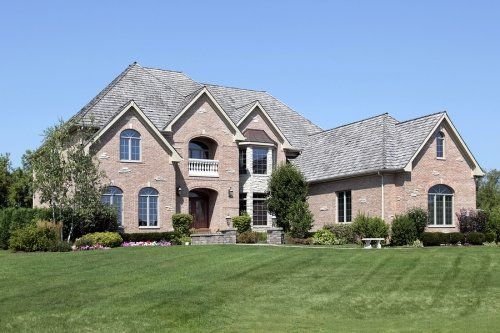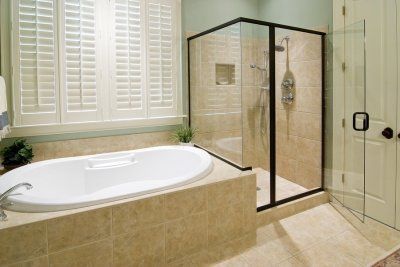Factors to Consider When Planning an In-Law Suite
Whether you will be having family members move into your home or you are simply looking for additional space, adding an in-law suite is a great way to expand your home’s square footage. A company that offers kitchen and bathroom remodeling in Santa Clara can help you plan and execute a gorgeous room addition for your space. By including an in-law suite when you install new kitchen cabinets or embark on a bathroom remodeling project, you can make sure that you will have plenty of space available for your extended family. Here is an overview of some factors that you will want to consider when you are planning an in-law suite:

Location
One of the most important factors that you will need to think about when you are planning your in-law suite is the location of your new room addition. While some homes may have areas that will naturally lend themselves to additions, other properties may not have obvious spaces. A renovation team that specializes in additions can help you find the perfect place for your new in-law suite.
Amenities
After you have picked out the right spot for your in-law suite, it’s a good idea to think about what types of amenities you will want to include in this space. An in-law suite can serve as a separate bedroom of your house, or it may contain a kitchenette and other features that allow it to serve as its own unit. You may also want to include other features in your addition, such as a washer and dryer.
Style
Ideally, you will want the style of your in-law suite to echo the interior design characteristics of the rest of your house. By including beautiful fixtures, quality flooring, and attractive wall paint colors, you can create a space that your family members will love to use. After you have completed your room addition, you will be ready to invite your in-laws to come and stay with you for extended periods of time.












